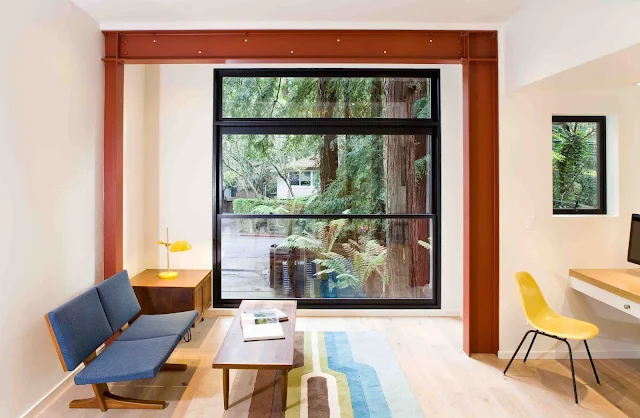August 04, 2023
The Mak Residence
The modern extension, a collaborative effort between Lars Langberg Architects and Zeitgeist Sonoma, was built above an existing garage nestled deep within the redwoods. This fabulous tree house serves as a guest house, study, sleeping loft, and music studio, blending harmoniously with its surroundings.
Working within the constraints of a limited site surrounded by towering redwoods, the architects created a two-story accessory dwelling unit and garage in the footprint of a simple one-story garage. The main living space was thoughtfully designed as a treehouse, offering framed views of the breathtaking trees all around. The architectural volumes of the extension stand in contrast to the adjacent single-story, mid-century private residence, with carefully chosen materials and colors that both complement and contrast.
The design features black aluminum windows, inspired by vertical sunshade fins in the main residence, as well as a large custom single-hung wood window that provides a fresh perspective on the house's large plate-glass windows.
Inside, the open floor plan is thoughtfully organized to accommodate a home office, sitting area, and kitchen, with a sleeping loft located at the rear of the room above a full bath. The consistent use of hardwood flooring and clean lines throughout the open floor plan elongates the space and creates a sense of unity.
The interior is flooded with natural light, thanks to a custom skylight and an abundance of windows that connect the inhabitants with the serene forest surroundings. The asymmetry of the space is highlighted by the live edge peninsula counter and an exposed steel beam, cleverly painted in homage to the Golden Gate Bridge.
The modern extension above the garage blends seamlessly with the majestic redwoods and adds a touch of contemporary elegance to the natural landscape, providing a serene and inspiring retreat for its occupants.











No comments: