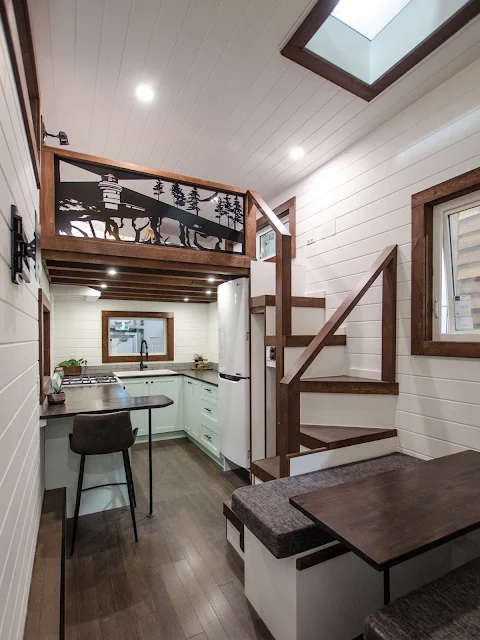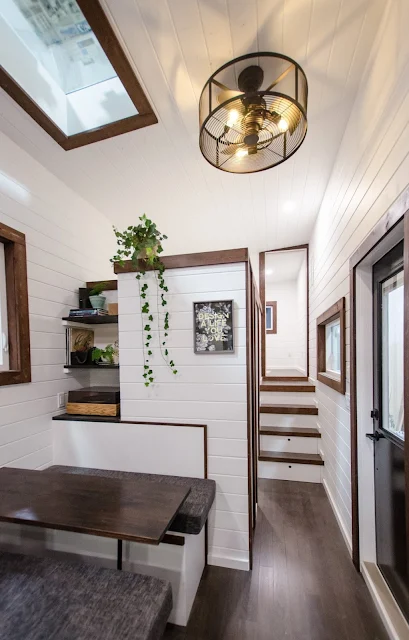The Starling From Rewild Tiny Homes
Take a look at the latest model from Canadian-builder,
Rewild Tiny Homes. The home, built onto a 33’ gooseneck trailer, has been designed to accommodate a growing family. A downstairs room can easily go from a home office to a kid’s room as needed. Additionally, tonnes of storage space is offered throughout the home to absorb all your personal belongings!
FEATURES
- Kitchen: propane 24” oven range, high-efficiency refrigerator and freezer
- Convertible seating and dining area with storage underneath
- Master loft bedroom: accessible by stairs, includes a built-in closet
- Second room with 6’6” ceilings
- Bathroom: bathtub, composting toilet, washer/dryer combination unit, 7’ ceiling
- Utilities: on-demand propane water heater, forced air propane heating
- Entry closet
- Custom aluminum art piece railing from local Vancouver Island artist Wroughtenart






























No comments: