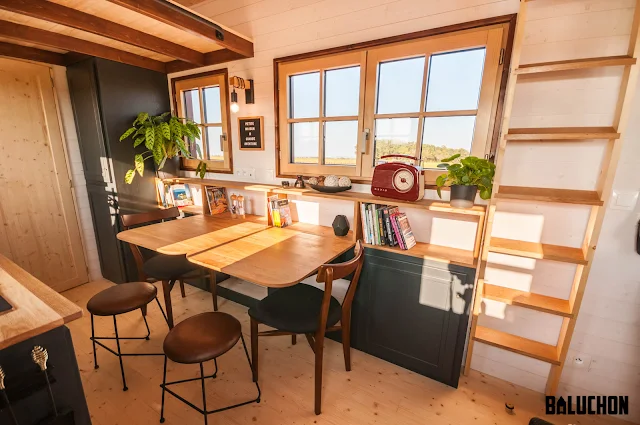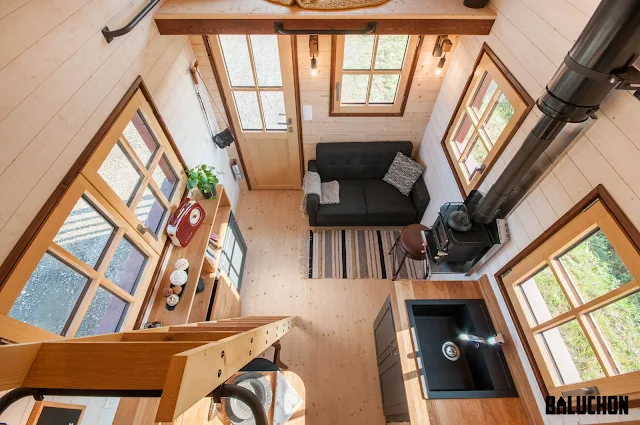January 05, 2019
Holz Hisla By Baluchon
FEATURES
- Living room with a two-seater sofa and wood burning stove to keep the home warm in the cold winter months
- A collapsible dining table
- Two loft areas (one master bedroom, one for guests/storage), both accessible by a space-saving ladder
- Wardrobe storage
- Kitchen includes a gas stove, refrigerator, solid oak countertops, sink, and storage
- Bathroom outfitted with a dry toilet (including a bucket and chip compartment), and an 80cm x 80cm shower
- Exterior composed of red cedar with spruce framing
- Interior of spruce and insulated with cotton, linen and hemp
For more information, contact the team at Baluchon here! You can also see other great homes by the same builder here!


























No comments: