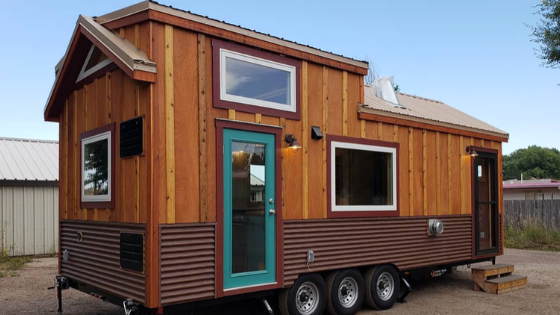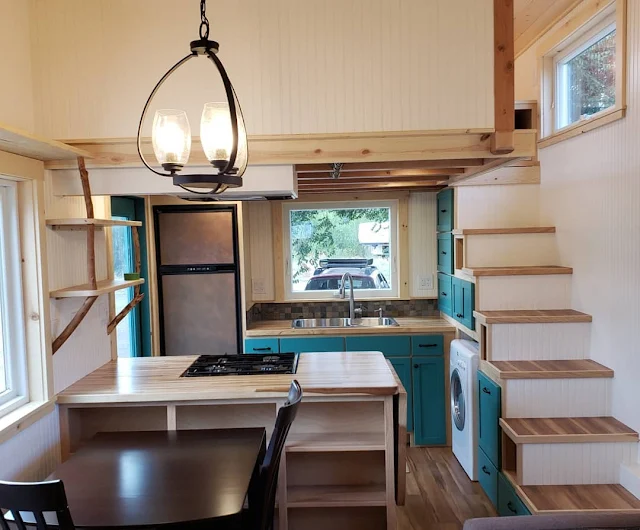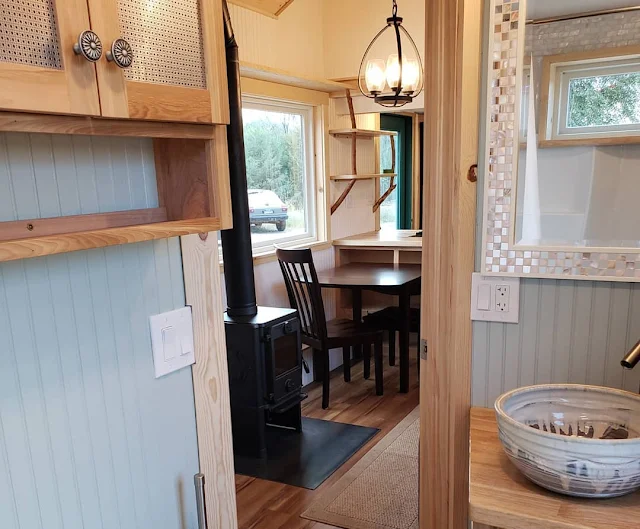September 05, 2018
Custom Mitchcraft Tiny Home
Mitchcraft Tiny Homes newest model is on the bigger side of tiny with a width of 10-ft! Despite the larger width, the home can still easily be towed with an over-size permit! A great option for someone wanted a roomier tiny house and still have the option to move your house whenever you fancy a change of scenery.
FEATURES
- Built onto a triple-axle trailer with board and batten siding
- Kitchen: refrigerator, four-burner cooktop, stainless steel double sink, butcherblock countertops, open shelving, washer/dryer unit
- Living area: dining/work table, wood-burning stove, vaulted ceiling
- Loft bedroom: accessible by stairs
- Bathroom: shower, toilet, bowl sink












No comments: