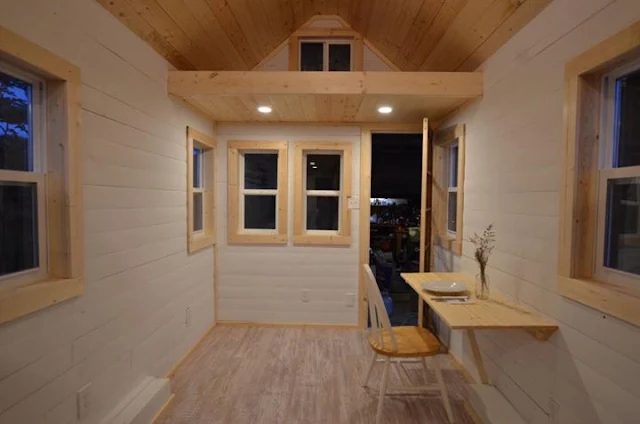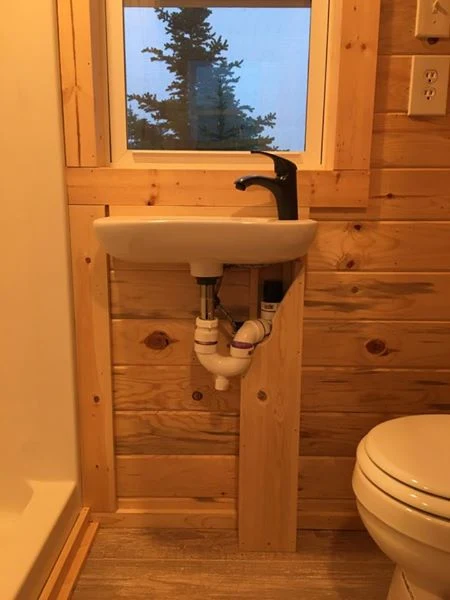June 26, 2017
SoCo Tiny House
This Colorado tiny home, built by SoCo Tiny Homes, measures 8’6’’ x 20’.
When entering the tiny home, you will first walk into the main living area. Here, you will see a fold down table on your left and an open space on your right. The fold down table can double as a dining table or desk, and upon request, a custom bench can be installed along the opposite wall of the living area.
Above the living area is a lofted space where either a single person could sleep or personal items can be stored. The master-sleeping loft is on the opposite side of the house above the kitchen.
If you cross the living area to enter the kitchen, you will encounter a stainless steel refrigerator/freezer, butcher-block counter top with white cabinetry, stainless steel sink and stainless steel range/oven.
Across from the kitchen is the bathroom, and upon entering, you will face a sink. To the right of the sink is a standard toilet, and to the left of the sink is a full-sized shower.
The price of this tiny home is $39,900 (modular deck available for an extra $1050)! For more information on this home, view its listing on Facebook here.
Images via Facebook

























No comments: