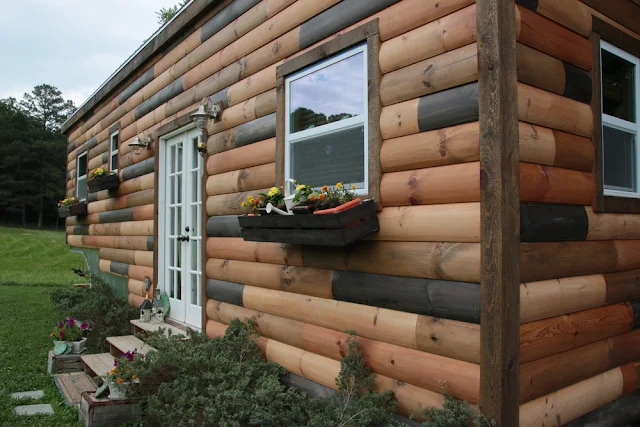July 09, 2016
The Nomad Nest by Wind River Tiny Homes
The home is built by Wind River Tiny Homes of Chattanooga, TN. The home's design had to keep two things in mind: the 6'5" height of one of the home's owners, and the other owner's love for baking. The finished product featured high ceilings, and a kitchen fully outfitted with appliances.
The home's single-floor layout has an open-concept that gives a home a bigger feel than its 276 sq ft. In addition to the kitchen, there's also a living room, a full bathroom, and a bedroom.
See the house's Tiny House Nation feature below!
Images © Wind River Tiny Homes











No comments: