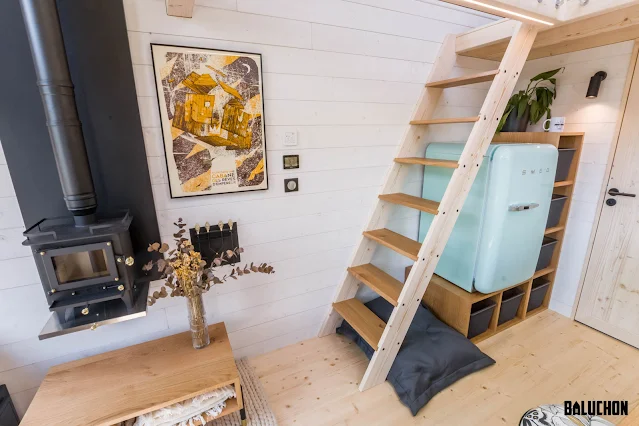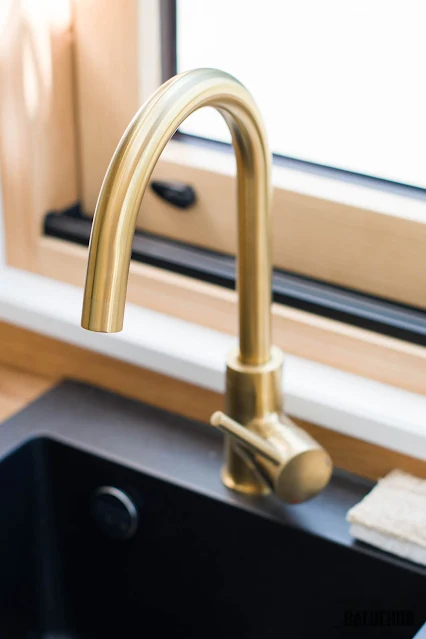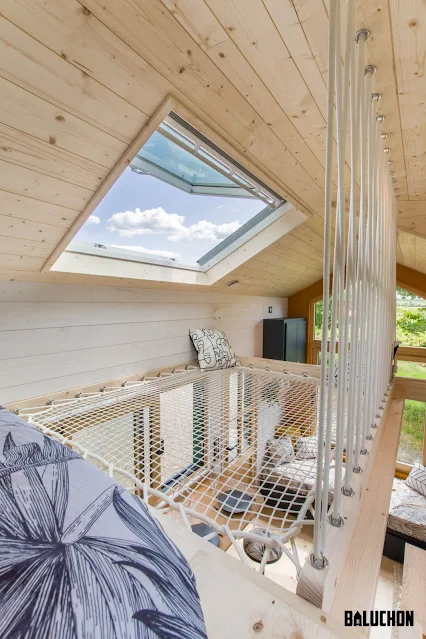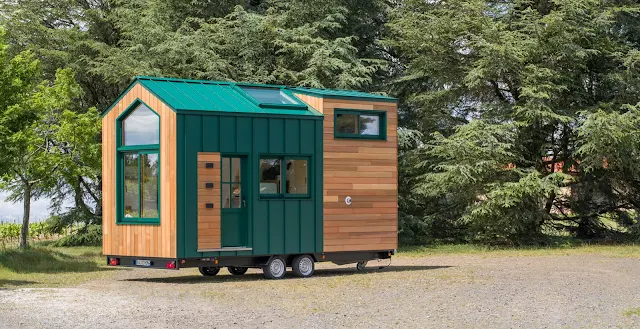July 26, 2023
Mina By Tiny House Baluchon
New from Tiny House Baluchon, a tiny home builder located just outside of Nantes, France, is "Mina". Designed in collaboration with the home's new owner, this one-of-a-kind tiny home features a vibrant and colorful layout, designed to be small yet functional, ideal for both living and working comfortably.
The living room of Mina boasts a large bench seat with storage drawers, cleverly doubling as an extra bed for accommodating guests if needed. Above the bench, discreet LED strips illuminate two shelves and storage cupboards, creating a soft and cozy atmosphere during the evenings. A wood-burning stove warms the space during the winter, while an oak coffee table with a log storage compartment adds convenience.
Accessed by a miller's ladder, the mezzanine provides a sleeping area with a double bed and a stretched net, forming a perfect relaxation and reading nook beneath a Velux window. The floor is secured by a rope balustrade.
In the well-appointed kitchen, oak storage modules revolve around a Smeg refrigerator, while an oak worktop extends into a table for two people. Across from the kitchen, you'll find a bright and spacious bathroom with a pentagonal shower, dry toilets equipped with a stainless steel bucket and shavings compartment, and practical storage units for clothes.
Mina is built on a Baluchon trailer with a painted option and features a frame made of Class 2 spruce. Its insulation comprises cotton, linen, and hemp for the floor, walls, and ceiling. The house is equipped with mixed wood/aluminum joinery, double glazing, and Velux roof windows.
The Proclimat rain barrier and OuatEco vapor barrier provide essential protection against the elements. Mathéa's tiny house is well-equipped with household appliances, including an instantaneous Saunier Duval gas water heater, a Hotpoint oven and hotplates, and a Smeg refrigerator.
Inside, the parquet floor is made of heat-treated solid Landes pine and three-ply spruce, coated with a colorless varnish. The exterior is adorned with red cedar cladding with a UV saturator, complemented by aluminum trays with standing seams.
The interior features elegant white raw spruce and planed natural spruce paneling. The layout incorporates solid oak and spruce elements, creating a welcoming ambiance. Ventilation is ensured by VMC double-flow Lunos and an air extractor, while electrical equipment includes Legrand switchgear and LED lighting.
The cozy tiny house boasts a unique reading area on a net stretched upstairs, positioned under a large skylight, providing Mathéa with a serene and inviting space to indulge in her favorite books. With its warm wood interior, wood-burning stove, and open floor plan, Mina offers a delightful retreat for its owner, tucked away in the serene Alpes Maritimes of France.





















No comments: