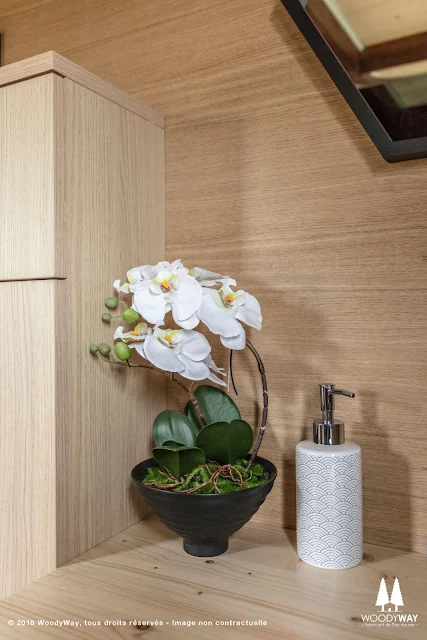June 01, 2018
The Sakura By Woody Way
A tiny house that combines a beautiful Japanese aesthetic with eco-friendly materials!
The Sakura is the third tiny house from Swiss-based builder, Woody Way. The home was created using sustainable materials in 95% of the construction. Inside, a spacious and carefully designed layout offers a bright, roomy space. It comes fully furnished with plenty of window space to keep the home well-illuminated with sunshine!
SPECS
- Length: 7.3-meters / 24-feet
- Width: 2.5-meters / 8.2-feet
- Interior: 230 sq ft (180-sq-ft on the ground floor and 50-sq-ft in the loft)
- Weight: 3.5-tonnes
- Insulation: hemp fiber, cotton and linen
- Exterior: red cedar with shou sugi ban siding, and an aluminum roof
- Interior: spruce paneling
- Utilities: dual-flow ventilation system, electric 100-liter water heater and temperature control
AMENITIES
- Living room with a modular sofa-bed
- Modular dining table
- Desk/work space
- Kitchen: refrigerator, deep sink with a stainless steel faucet, ample counter space and storage
- Loft bedroom: includes 3 skylights
- Plenty of storage
OPTIONS + BASE PRICING
- Base Model: 32,000€ / 35,500 CHF / $37,407 USD
- Turnkey Model: 47,500€ / 53,000 CHF / $55,526 USD
- All-Inclusive Model: 53,500€ / 59,000 CHF / $62,540



























No comments: