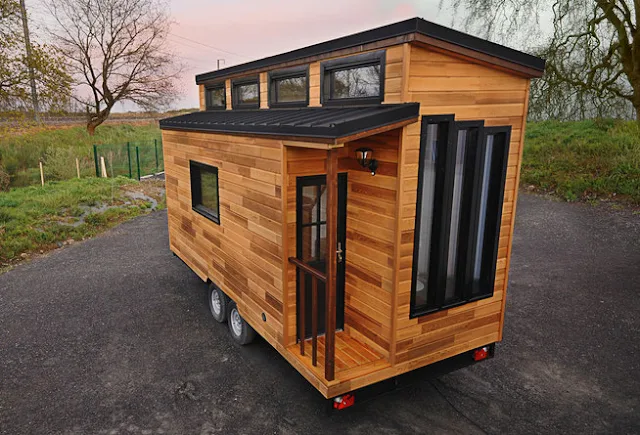March 13, 2018
Escapade From Baluchon
A stunning modern tiny house on wheels, from French builder, Baluchon. Named the Escapade, the home is an exquisite work of architecture with its unique roof, dark accents, and bright, minimal interior. Large window spaces help to keep the space naturally illuminated with sunshine during the day, as well as provide a panoramic view of the surrounding vista!
AMENITIES
- Living room
- Kitchen with refrigerator and plenty of storage
- Bedroom: accessible via storage stairs, bed, seating for two
- Bathroom
- Small acacia front porch
- Exterior storage trunk
SPECS
- Built onto a 5.5-meter trailer
- Measures 17.2 SM or 185-sq-ft
- Spruce frame
- Insulation sheep wool in the floor, wood fiber in the walls and ceiling
- Exterior: red cedar with anti-UV saturator
- Interior: natural northern fir walls and fir flooring


























No comments: