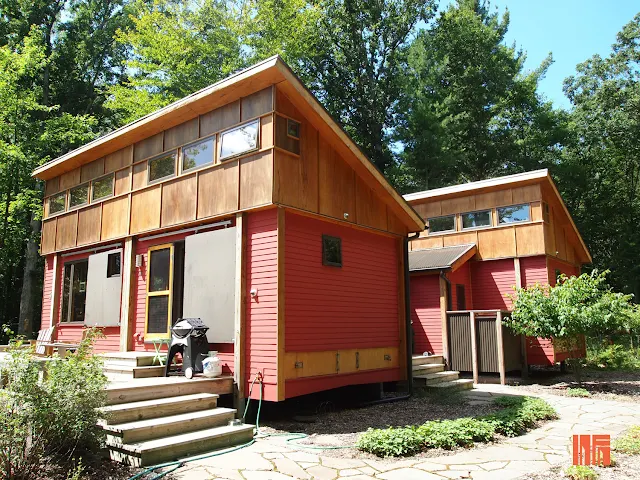January 09, 2018
Michigan Pre-Fab Cottage
Built by Craven Construction Inc., the cottage is composed of four modular structures and built onto a 14' x 14' cottage base module. It's built using structurally insulated panels in the floors, walls, and roof. The structures were built in Traverse City and then transported individually to Manistee County, 60-miles south. The structure can be assembled in different combinations and is adaptable to different site conditions.
Images © MF Architects

















No comments: