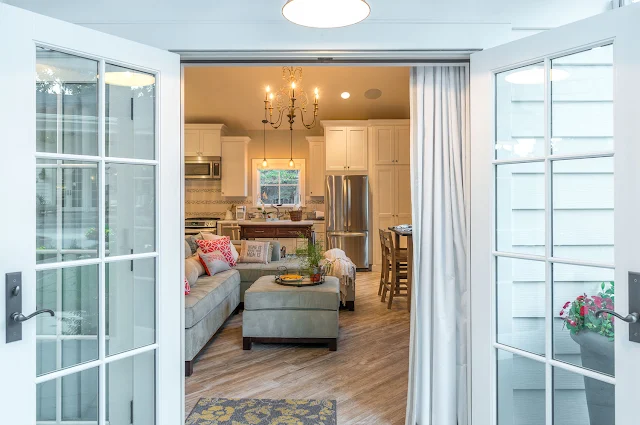November 23, 2017
Custom California Guesthouse (600 Sq Ft)
Designed by Eric Shepherd Architects, this custom home serves as a guesthouse in one lucky's California family's backyard. The guesthouse is styled to match the main house for consistency, creating an overall flawless home design. Inside are high, vaulted ceilings with a full kitchen, living room, bedroom, and bathroom. There's also a front porch and lush greenery surrounding the home.
Beautiful, isn't it?
Images © Eric Shephard















Do you have any links to the floor plans for any of the homes you are showing on your blog?
ReplyDelete