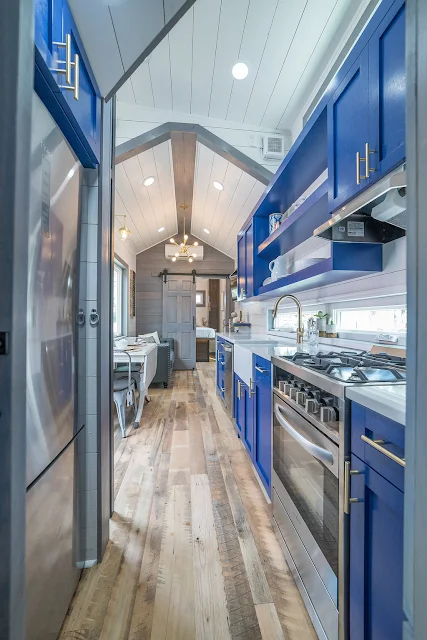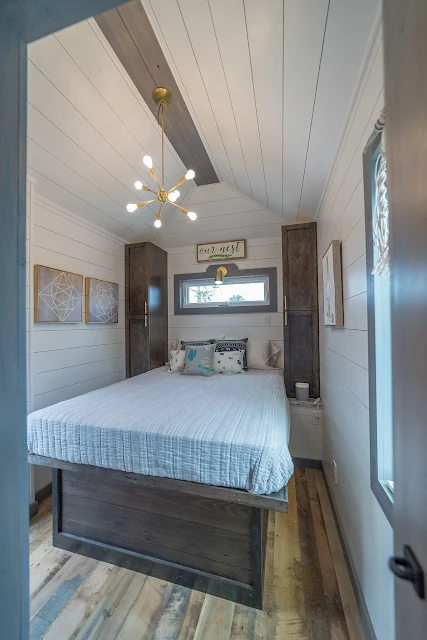October 09, 2017
The Henderson (330 Sq Ft)
When you walk into the home, the living/dining room and master bedroom are on the left, the kitchen is straight ahead and the bathroom is on the right near the stairs that lead up to the lofted bedroom.
In the living/dining room, you’ll see a sofa, wall mounted television, large windows and a dining table paired with 2 chairs.
In the kitchen, you’ll see custom blue cabinets, white countertops, a 4-burner stove/oven, dishwasher, farmhouse sink and refrigerator. All appliances are quality, stainless steel.
The full-sized bathroom on the right of the home features a walk-in, white, tile shower with a sliding glass door entrance, white sink, blue cabinets and drawers for storage (like in the kitchen), toilet and washer/dryer combo.
For more information and/or inquiries, contact Movable Roots here!
Images © Movable Roots Tiny Home Builders

































No comments: