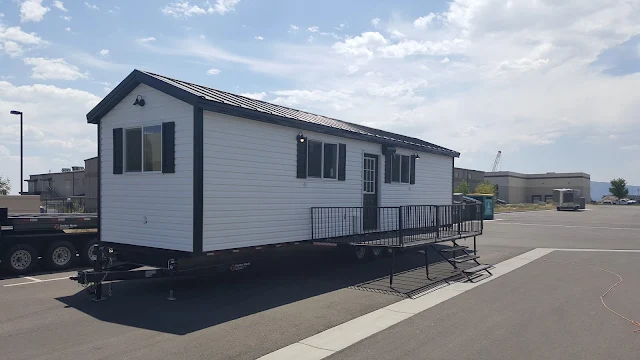July 13, 2017
The English Rose Cottage
The English Rose is a modern 38 ft. x 10 ft. tiny home featuring a 16 ft. x 7 ft. retractable deck! Designed and built by Alpine Tiny Homes of Vineyard, Utah, this is their biggest build to date! It's a custom-build for a client from Napa and costs a little over $80,000.
When you walk through the Dutch door entrance of the home, you will enter the empty living room. This space is large and could easily fit a couch, television and any other piece of furniture the occupant would want.
Walking to the left of the home, you will encounter the main level master bedroom. This room is spacious and features two closets. It is separated from the living room by white-trimmed, frosted-glass, sliding doors.
Exit the bedroom and cross the living room to enter the kitchen. This space is furnished with Quartz counter tops, white cabinetry and a cast iron farmhouse sink. Space was left vacant for refrigerator/freezer and cooktop installation.
To the right of the kitchen is the bathroom, but before entering this room, you will pass 2 closets: one is a pantry and the other is a laundry room featuring a washer/dryer combo unit.
The bathroom matches the elegant theme of the rest of the house by featuring a beautiful 5-foot soaking tub, shower and 30-inch white vanity.
There's also a video tour of the home available, so be sure to check that out at the end!
Images via Alpine Tiny Homes





















No comments: