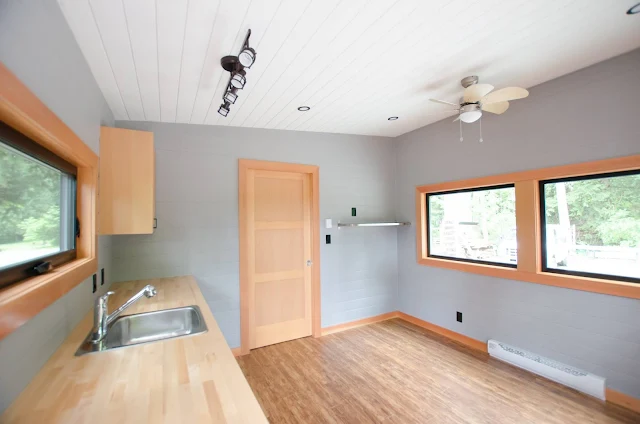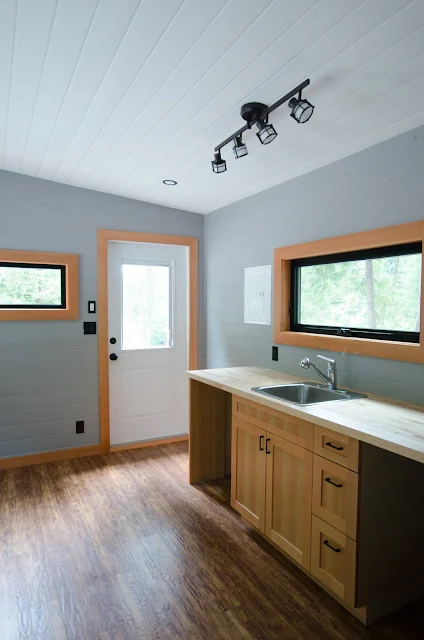June 16, 2017
The Ptarmigan From Rewild Tiny Homes
The home is a single-level dwelling that measures 20' x 12'. Its interior features custom birch cabinets throughout the space, in addition to fir trim and modern black fixtures. The kitchen has plenty of counter space, soft-closing drawers, and a pocket door to separate it from the living room. Appliances -such as a fridge, cooktop, and a washer/dryer unit- will be added.
The Ptarmigan's ground floor bedroom features room for a wardrobe and end table, in addition to room to add a queen-sized bed. There's even an ensuite bathroom with a standard flush toilet, shower, a water heater, and sink!
For any further questions, be sure to contact Rewild Tiny Homes here.
You can also see more tiny homes from Rewild here!
Images © Rewild Tiny Homes
























No comments: