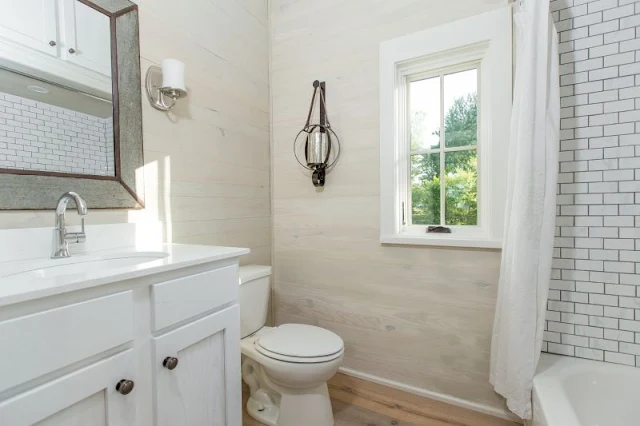May 28, 2017
The Saltbox (450 Sq Ft)
Named The Saltbox, the home features a sleek, modern look inspired by lean-tos of the 1600's. The exterior features board and batten siding, with an interior of shiplap walls and oak flooring.
The Saltbox's layout features a full kitchen, dining space, a desk, bathroom, and a master bedroom. The kitchen comes outfitted with a stainless steel fridge, dishwasher, and range, in addition to quartz countertops. There's also dining for six, a washer/dryer tucked under the desk, and gorgeous subway tile in the home's bathroom.
You can see a 3D tour of the home here!
Images © Clayton Homes







No comments: