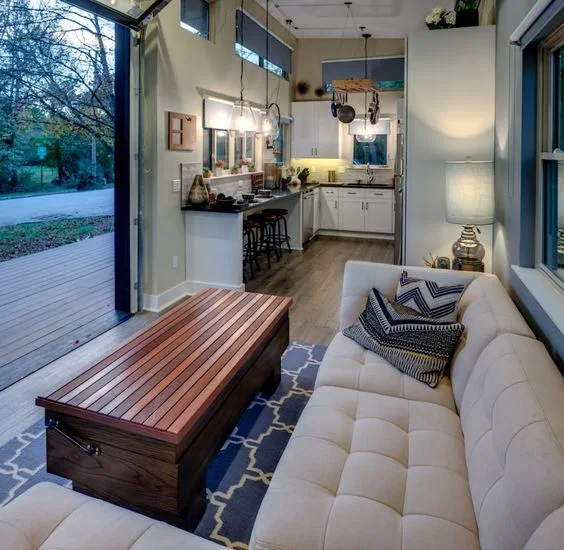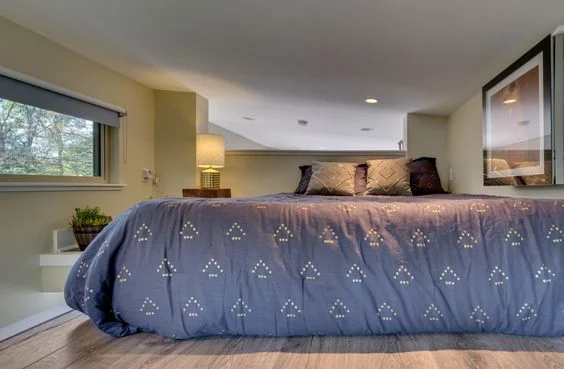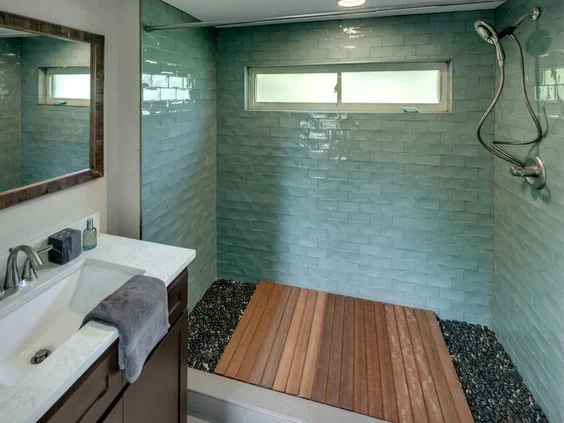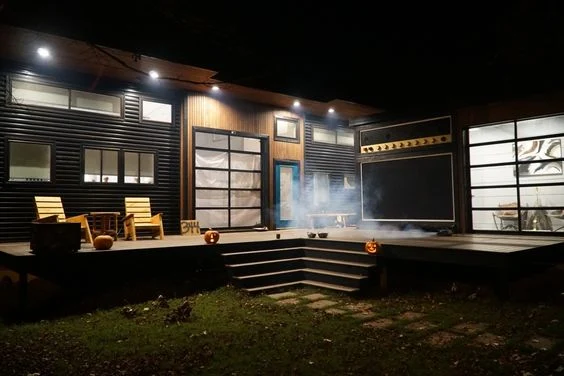March 03, 2017
Amplified Tiny House (520 Sq Ft)
The main home spans 400 sq ft and the trailer has 120 sq ft, which gives the home a combined size of 520 sq ft. The main home features a kitchen, living room, loft bedroom, and bathroom.
The trailer is used as a guestroom and sound studio. It's sound-proofed with denim, and utilizes a high ceiling and glass garage door to make the small space seem bigger. There's also speakers on the front of the home which allows the whole trailer to be a sound system!
You can see the home on Tiny House Nation tomorrow, March 4th, on the FYI Network at 9/8pm central.
Images © Don Shreve, via Dwell










No comments: