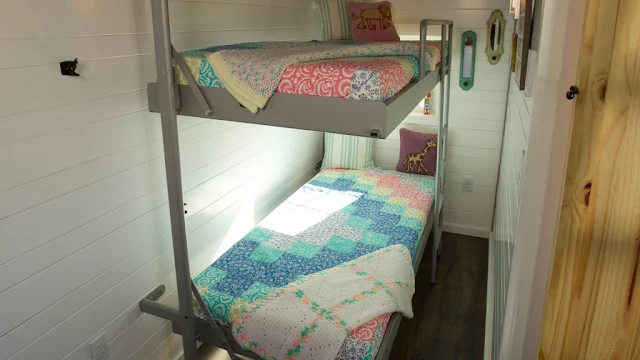February 18, 2017
Expandable Tiny Cottage (325 Sq Ft)
The home was designed and built, by Timber Tech LLC, for a family of five who were downsizing from a large home into a tiny house that was a tenth of their original home's size! Their new home features three rooms in total; two in the loft, and one on the ground floor with bunk eds that fold against the wall to make room for the two youngest children to play. There's also a full kitchen, bathroom, and a living/dining room area!
Be sure to check out the home's episode from Tiny House Nation below!
Images © Tiny House Nation and Wood Haven Log and Lumber












No comments: