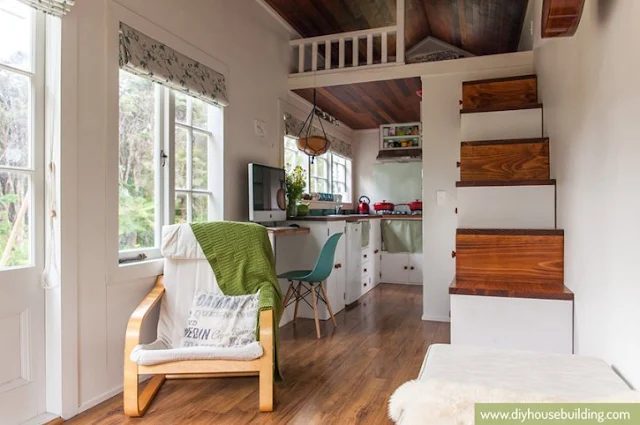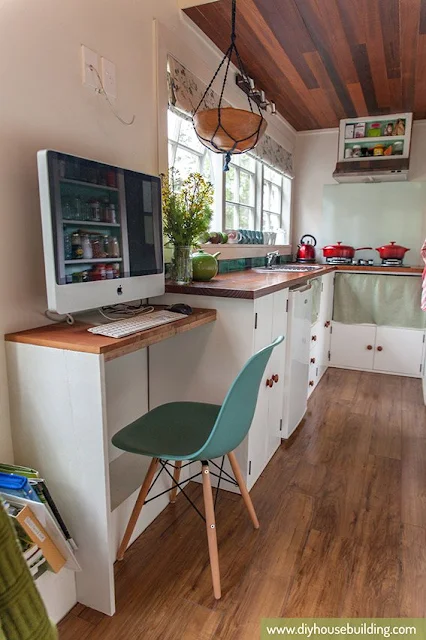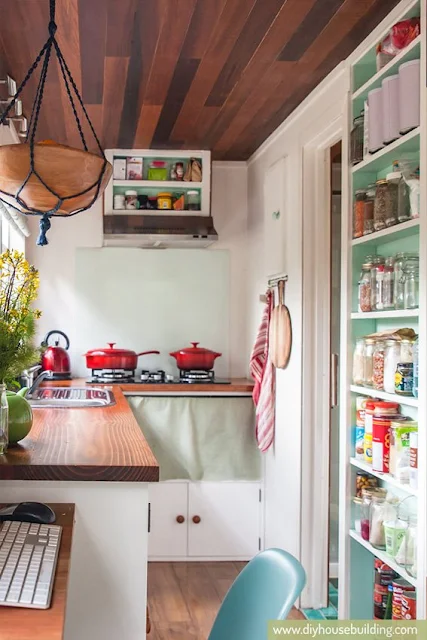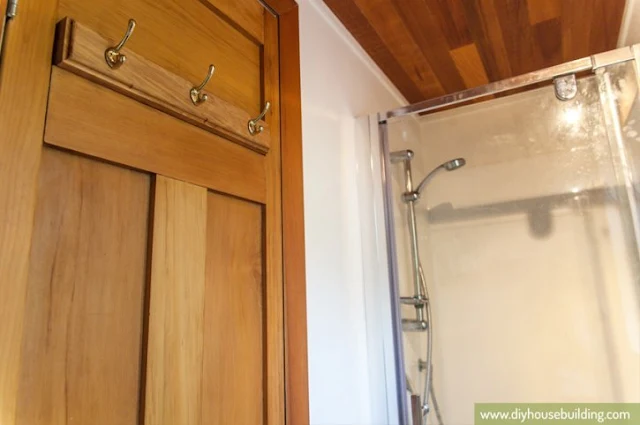January 14, 2016
Lucy: a 186 sq ft New Zealand Tiny House
If you've ever considered raising a family in a tiny house, let this tiny home named "Lucy" be your inspiration.
Designed by a New Zealand couple named Tom and Shaye, Lucy the Tiny House is currently housing her two designers and their newborn daughter, Hazel. The home is really well designed- the living room itself can seat up to 8 adults.
The home is built on a trailer and measures 23'7.5" by 7'10.5" for a total floor space of 186 sqft. The home features a full bathroom, a loft for sleeping, a kitchen, office space, living area, and a second loft for storage. Cost to build: $24,000.
If you like the houses, the couple has floor plans for sale on their website for $89.
Images © Shaye and Tom Boddington













No comments: